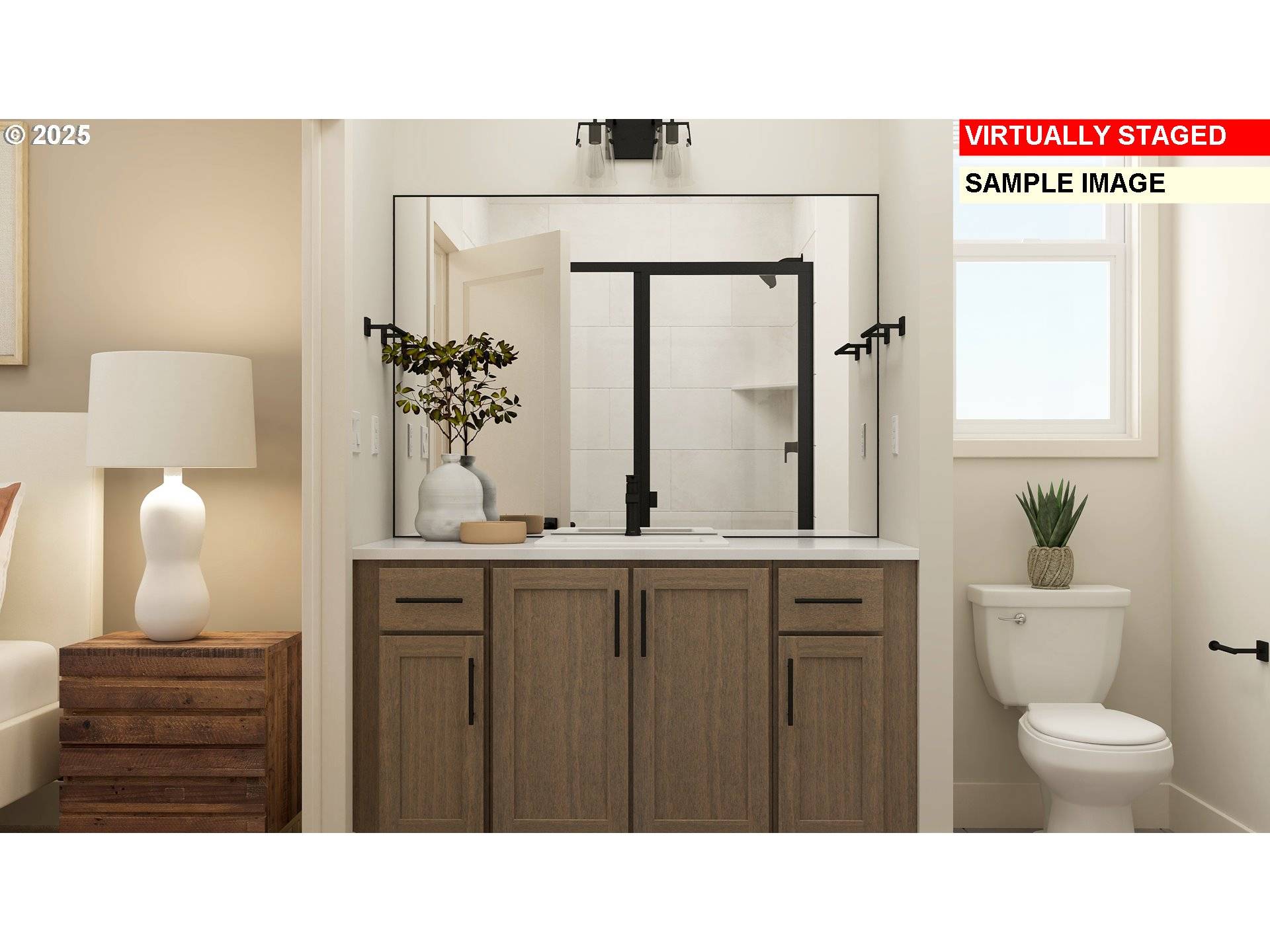3 Beds
3 Baths
1,817 SqFt
3 Beds
3 Baths
1,817 SqFt
OPEN HOUSE
Sat Apr 26, 11:00am - 1:00pm
Key Details
Property Type Townhouse
Sub Type Townhouse
Listing Status Active
Purchase Type For Sale
Square Footage 1,817 sqft
Price per Sqft $296
MLS Listing ID 253142812
Style Townhouse, Tri Level
Bedrooms 3
Full Baths 3
HOA Fees $38/mo
Year Built 2025
Annual Tax Amount $2,562
Tax Year 2024
Lot Size 2,178 Sqft
Property Sub-Type Townhouse
Property Description
Location
State OR
County Washington
Area _150
Rooms
Basement Crawl Space
Interior
Interior Features Luxury Vinyl Plank, Quartz
Heating E N E R G Y S T A R Qualified Equipment, Forced Air95 Plus
Cooling Central Air
Appliance Dishwasher, Disposal, E N E R G Y S T A R Qualified Appliances, Free Standing Gas Range, Microwave, Plumbed For Ice Maker, Quartz, Stainless Steel Appliance
Exterior
Parking Features Attached
Garage Spaces 2.0
Roof Type Composition
Accessibility GarageonMain
Garage Yes
Building
Story 3
Foundation Concrete Perimeter
Sewer Public Sewer
Water Public Water
Level or Stories 3
Schools
Elementary Schools Hazeldale
Middle Schools Highland Park
High Schools Mountainside
Others
Senior Community No
Acceptable Financing Cash, Conventional, FHA, VALoan
Listing Terms Cash, Conventional, FHA, VALoan







