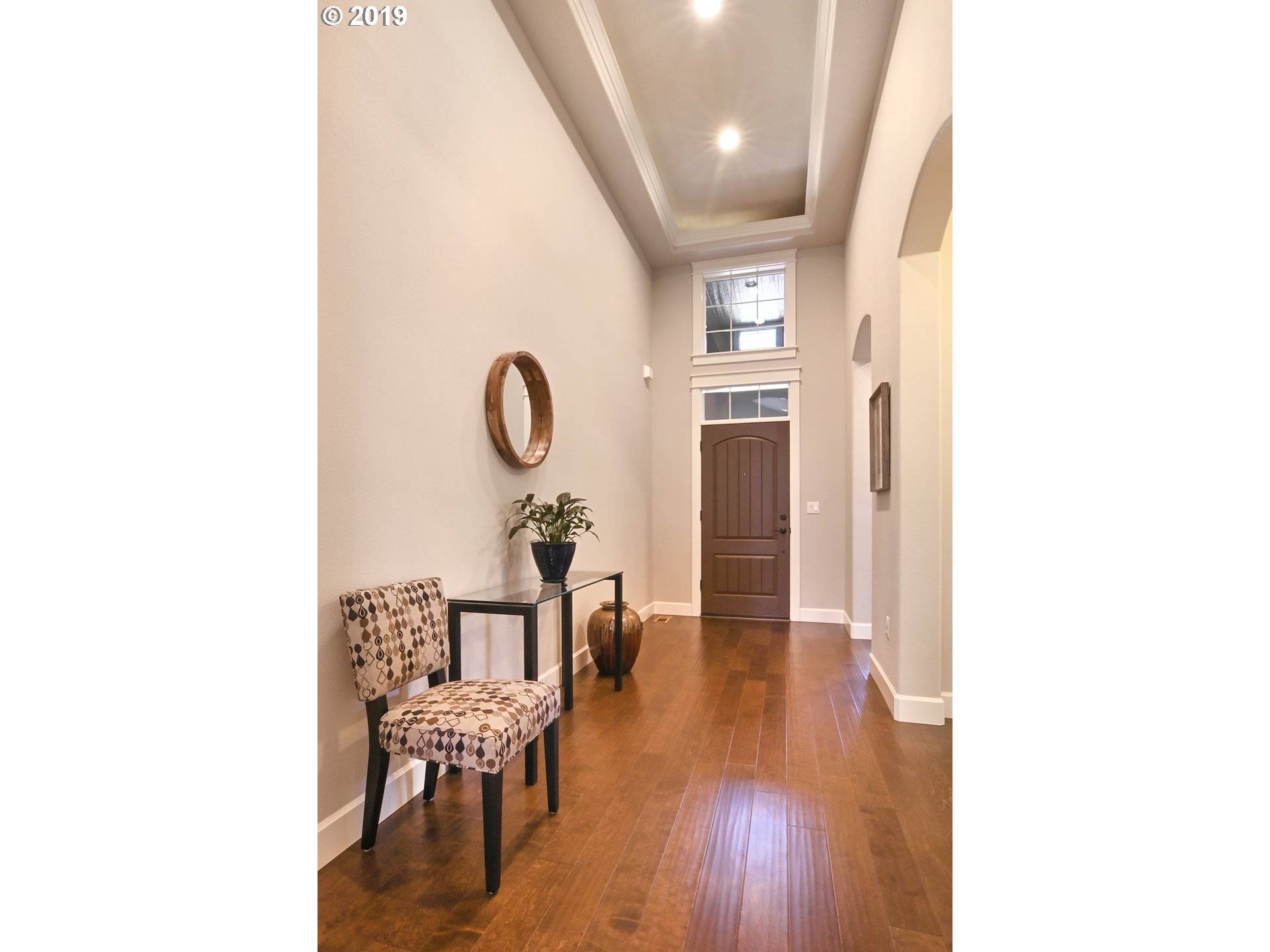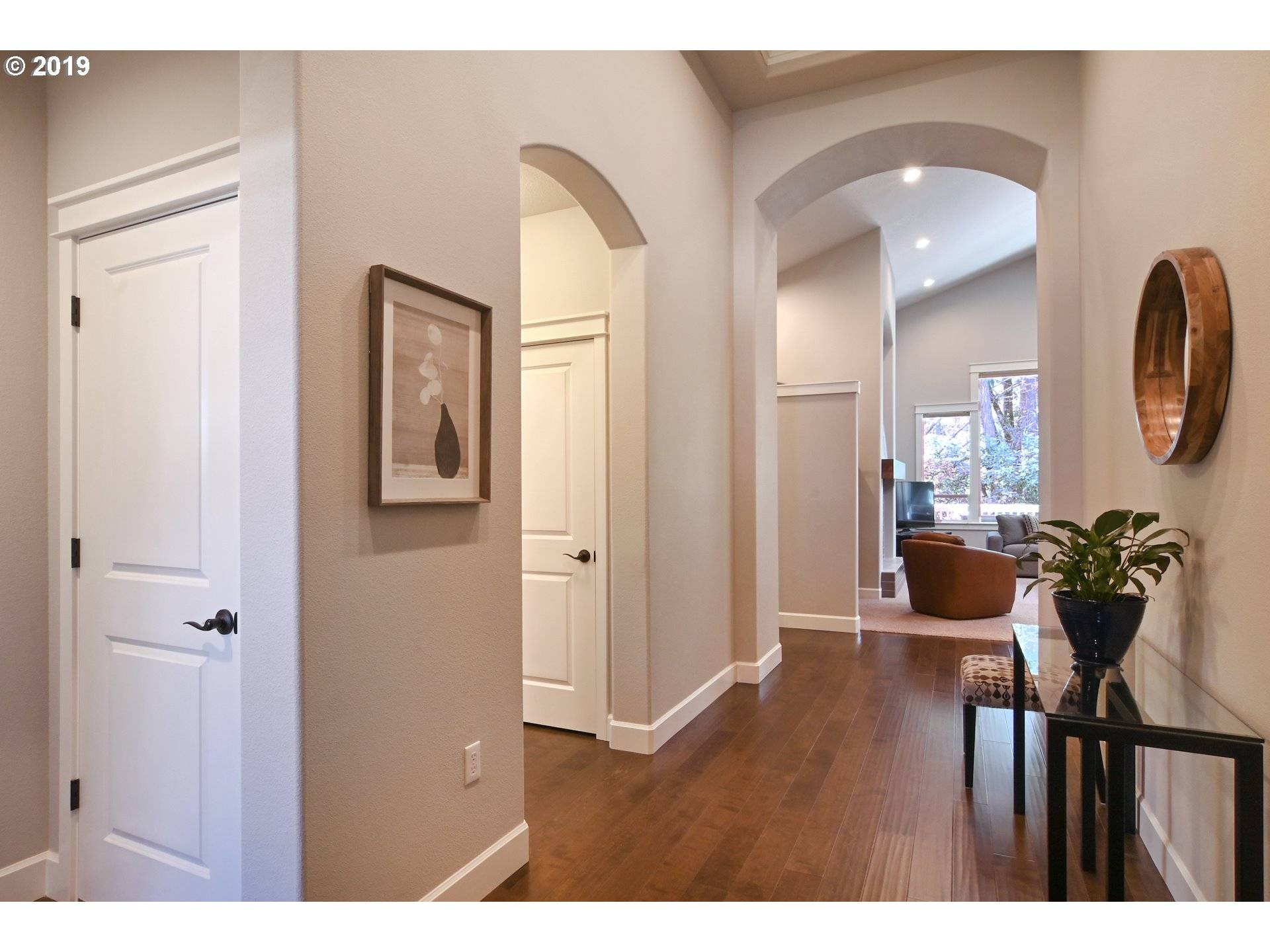Bought with RE/MAX Integrity
$535,000
$535,000
For more information regarding the value of a property, please contact us for a free consultation.
3 Beds
3 Baths
2,215 SqFt
SOLD DATE : 07/29/2019
Key Details
Sold Price $535,000
Property Type Single Family Home
Sub Type Single Family Residence
Listing Status Sold
Purchase Type For Sale
Square Footage 2,215 sqft
Price per Sqft $241
Subdivision Timberline Hills
MLS Listing ID 19098364
Sold Date 07/29/19
Style Stories1, N W Contemporary
Bedrooms 3
Full Baths 3
HOA Fees $15/ann
HOA Y/N Yes
Year Built 2015
Annual Tax Amount $6,287
Tax Year 2018
Lot Size 8,712 Sqft
Property Sub-Type Single Family Residence
Property Description
Fabulous floorplan by Pahlisch Homes. Single level open concept. Covered front entry beckons you into Groumet kitchen & Living room. Quartz Eat Island, custom cabinetry, SS gas appls, Vaulted Living room with Gas FP. Windows overlooking natural treed setting, private. Decking and side yard area perfect for gardens with drip system. Mstr suite w/ win closet. Additional Suite with bath. 3rd Bedroom on separate wing. 3 car garage!
Location
State OR
County Lane
Area _244
Zoning r-1
Rooms
Basement Crawl Space
Interior
Interior Features Garage Door Opener, Granite, High Ceilings, Vaulted Ceiling, Wallto Wall Carpet, Wood Floors
Heating Forced Air
Cooling Central Air
Fireplaces Number 1
Fireplaces Type Gas
Appliance Builtin Oven, Dishwasher, Disposal, Gas Appliances, Island, Microwave, Pantry, Quartz, Stainless Steel Appliance
Exterior
Exterior Feature Covered Deck, Deck, Fenced, Porch, Sprinkler, Yard
Parking Features Attached, Oversized
Garage Spaces 3.0
View Y/N true
View Trees Woods
Roof Type Composition
Accessibility AccessibleHallway, GarageonMain, MainFloorBedroomBath, OneLevel, UtilityRoomOnMain
Garage Yes
Building
Lot Description Level
Story 1
Sewer Public Sewer
Water Public Water
Level or Stories 1
New Construction No
Schools
Elementary Schools Twin Oaks
Middle Schools Kennedy
High Schools Churchill
Others
Senior Community No
Acceptable Financing Cash, Conventional
Listing Terms Cash, Conventional
Read Less Info
Want to know what your home might be worth? Contact us for a FREE valuation!

Our team is ready to help you sell your home for the highest possible price ASAP







