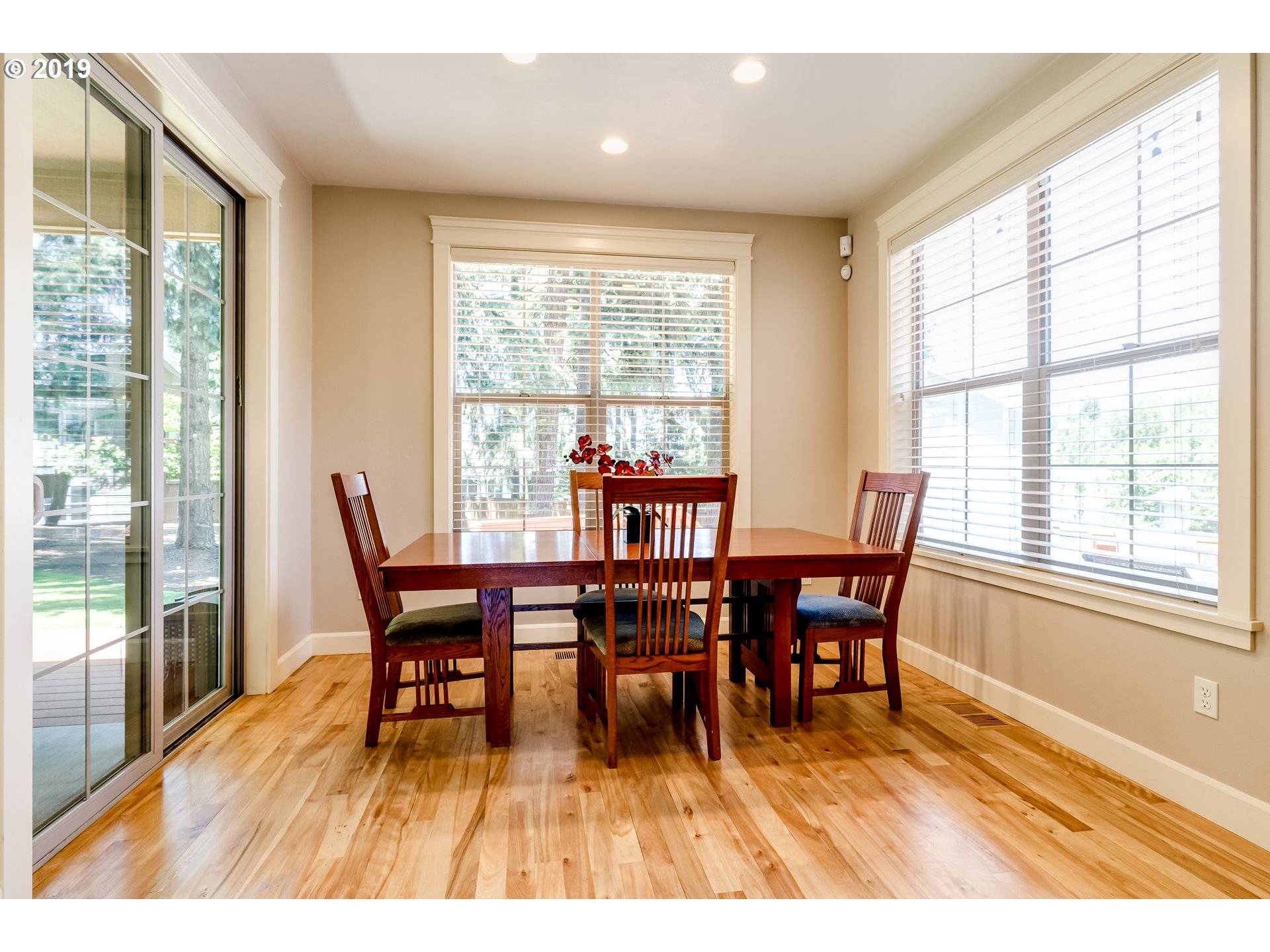Bought with Elite Realty Professionals
$524,000
$539,000
2.8%For more information regarding the value of a property, please contact us for a free consultation.
3 Beds
2.1 Baths
2,676 SqFt
SOLD DATE : 08/19/2019
Key Details
Sold Price $524,000
Property Type Single Family Home
Sub Type Single Family Residence
Listing Status Sold
Purchase Type For Sale
Square Footage 2,676 sqft
Price per Sqft $195
MLS Listing ID 19070427
Sold Date 08/19/19
Style Custom Style
Bedrooms 3
Full Baths 2
HOA Fees $5/ann
HOA Y/N Yes
Year Built 2006
Annual Tax Amount $7,539
Tax Year 2018
Lot Size 0.390 Acres
Property Sub-Type Single Family Residence
Property Description
A beautiful home perfectly situated on a quiet cul-de-sac in the desirable SW hills! Kitchen features updated granite counters & backsplash and new SS gas range. Large master suite with walk-in shower and jetted tub. Bonus room/theater room on upper level could be a 4th bedroom. Covered patio and a large deck overlook a huge, park-like, fully-fenced yard and above ground pool. A wonderful setting for entertaining and summer fun!
Location
State OR
County Lane
Area _244
Zoning R-1
Rooms
Basement Crawl Space
Interior
Interior Features Ceiling Fan, Central Vacuum, Granite, Jetted Tub, Laundry, Wallto Wall Carpet
Heating Forced Air
Cooling Central Air
Fireplaces Number 1
Fireplaces Type Gas
Appliance Builtin Range, Dishwasher, Disposal, Free Standing Refrigerator, Gas Appliances, Granite, Microwave, Pantry, Stainless Steel Appliance
Exterior
Exterior Feature Covered Patio, Deck, Fenced, Gas Hookup, Pool, Sprinkler, Yard
Parking Features Attached
Garage Spaces 2.0
View Y/N true
View Trees Woods
Roof Type Composition
Garage Yes
Building
Lot Description Cul_de_sac, Gentle Sloping, Trees
Story 3
Sewer Public Sewer
Water Public Water
Level or Stories 3
New Construction Yes
Schools
Elementary Schools Adams
Middle Schools Arts & Tech
High Schools Churchill
Others
Senior Community No
Acceptable Financing Cash, Conventional
Listing Terms Cash, Conventional
Read Less Info
Want to know what your home might be worth? Contact us for a FREE valuation!

Our team is ready to help you sell your home for the highest possible price ASAP







